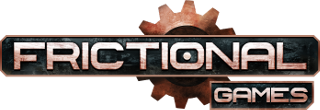
+- Frictional Games Forum (read-only) (https://www.frictionalgames.com/forum)
+-- Forum: Amnesia: The Dark Descent (https://www.frictionalgames.com/forum/forum-6.html)
+--- Forum: General Discussion (https://www.frictionalgames.com/forum/forum-18.html)
+--- Thread: [SPOILER] Brennenburg Castle's overall layout (complete map) (/thread-16043.html)
RE: Brennenburg Castle's overall layout (complete map) - asciipornstar - 06-11-2012
Sure I'll put that together this evening. I suspect this is how I'll group the areas:
Main path: Rainy Hall, Archives, Entrance Hall, Refinery, Cellar Archives, Archive Tunnels, Back Hall, Prison, Cistern Entrance, Sewer, Nave, Chancel, Inner Sanctum, Orb Chamber
Chapter 1: Rainy Hall, Entrance Hall, Archives, Laboratory, Wine Cellar
Chapter 2: Refinery, Cellar Archives, Archive Tunnels
Chapter 2: Back Hall, Guest Room, Study, Storage, Machine Room
Chapter 3: Prison, Cistern Entrance, Cistern, Morgue, Sewer
Chapter 4: Nave, Cells, Choir, Transept, Chancel, Inner Sanctum, Orb Chamber
RE: Brennenburg Castle's overall layout (complete map) - Adny - 06-12-2012
For maximum accurateness, you could open each map in the level editor and use walls as the unit of measurement (ie 1 wall = 1 inch/cm on your map). I believe the sketches of maps in the secret file aren't the same scale as the ones in game.
Also, the game is broken up into 3 chapters, with chapter 1 ending at the elevator, chapter 2 ending at the choir hub area, and chapter 3 ending at the inner sanctum/orb chamber. I know you listed several chapters, but I wasn't sure what the purpose of that was; whether it was speculation or your own design for chapters.
RE: Brennenburg Castle's overall layout (complete map) - Hunter of Shadows - 06-12-2012
Interesting
RE: Brennenburg Castle's overall layout (complete map) - spukrian - 06-12-2012
Cool, very good effort asciiipornstar!
RE: Brennenburg Castle's overall layout (complete map) - cantremember - 06-12-2012
I always broken the chapters as such:
Intro: Raining hall & old archives
Chapter 1: Entrance hall (with Archives, Wine cellar and laboratory)
Intermezzo 1: Distillery and old archive tunnels
Chapter 2: Back hall (with Guest room, Study, Machine room and Storage)
Intermezzo 2: North and South prison block
Chapter 3: Cistern entrance (with Cistern, Morgue and Control room)
Intermezzo 3: Sewers
Chapter 4: Nave (Cells, Trancept, Choir, Chancel)
Finale: Inner Sanctum and Orb Chamber
But I guess it doesn't really matter.
RE: Brennenburg Castle's overall layout (complete map) - GrAVit - 06-13-2012
I can't see the picture, how do I view it?
RE: Brennenburg Castle's overall layout (complete map) - Damascus Rose - 06-13-2012
(06-13-2012, 09:11 PM)GrAVit Wrote: I can't see the picture, how do I view it?OK this will probably be shit help because you've most likely already tried this. But at the bottom of the post the attachments are displayed and you click on thumbnail.
RE: Brennenburg Castle's overall layout (complete map) - GrAVit - 06-13-2012
Of course, but it cant display the image.
RE: Brennenburg Castle's overall layout (complete map) - The Rock Worm - 06-15-2012
Wow, that's you put a lot of great effort in making this map! Now I know the red X is your starting place, but what are all of the other symbols in the rooms? Are they the items that you can collect?
RE: Brennenburg Castle's overall layout (complete map) - hidethedecay - 08-14-2012
Hey guys. I found this thread through google and I just wanted to thank you for crediting me so thoroughly. I was pleasantly surprised. Many people on the internet don't bother to credit. I also think it's brilliant that you've complied them all into one map.
Just one thing--I want to say that the maps are DEFINITELY not to scale. Not even in relation to one another. I eyed every map that I made. I made them in MS Paint and fucked with them a lot, but there was no particular method I used to make them to scale. I just sketched each room as I ran through it as best as I could and then adjusted it as I saw fit. I think I did a good job making it as close as I could considering--but I know that it could be done better.
You guys are great :]